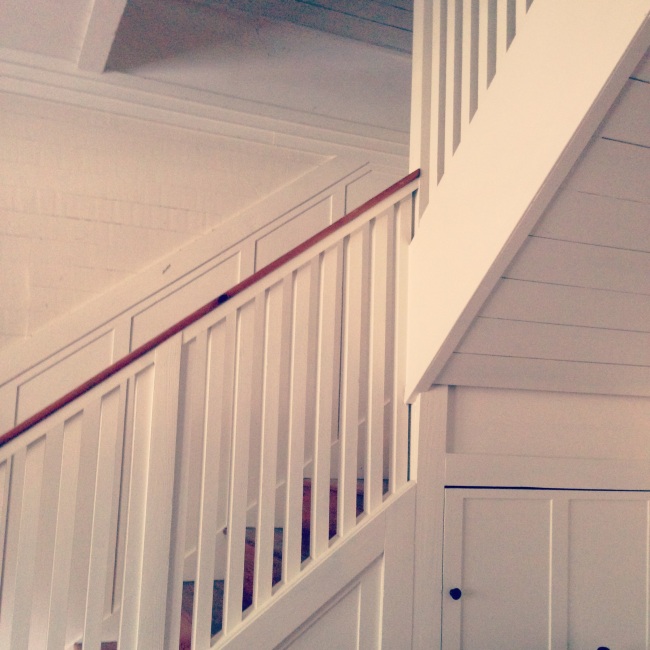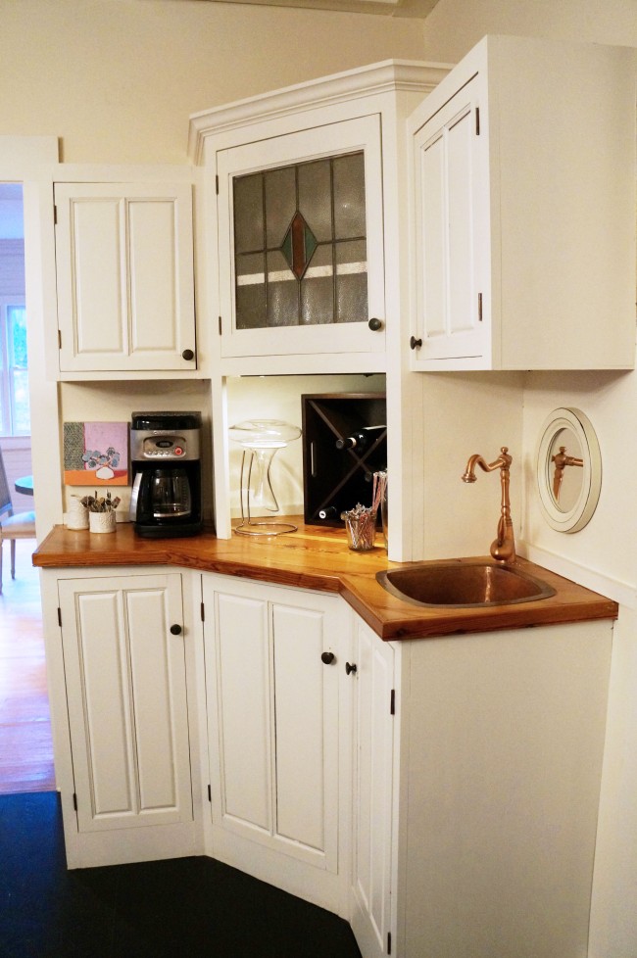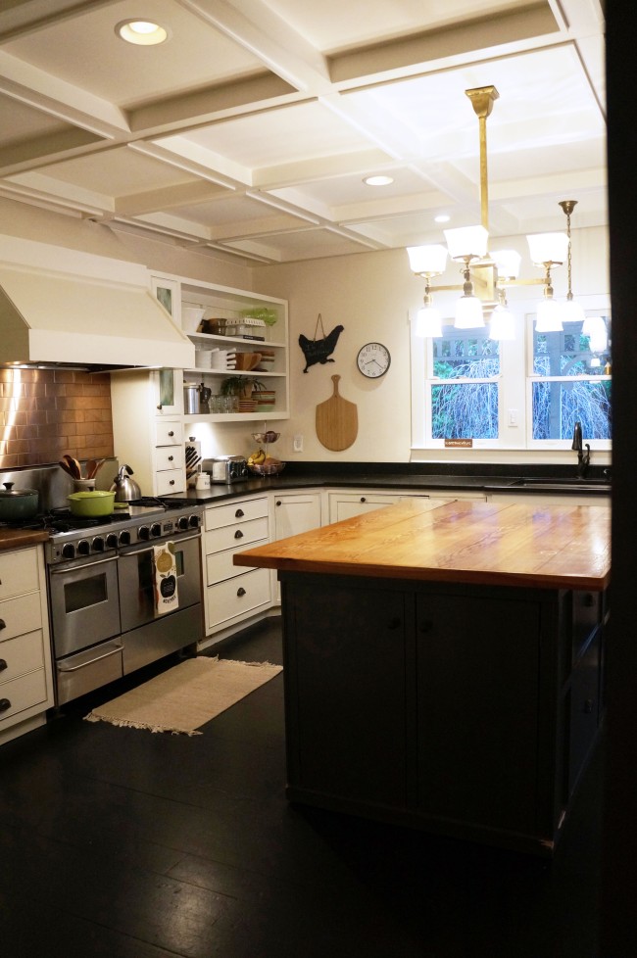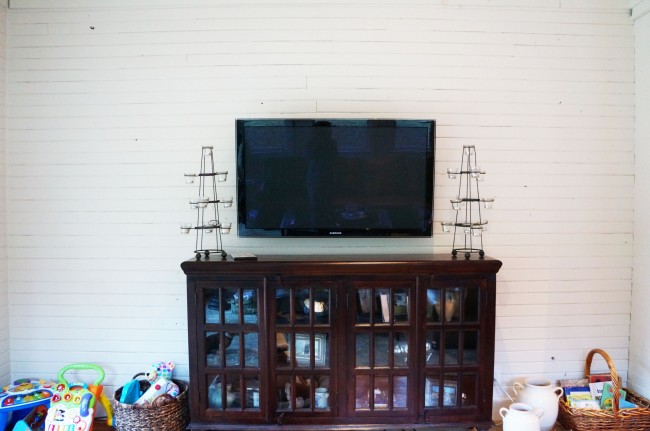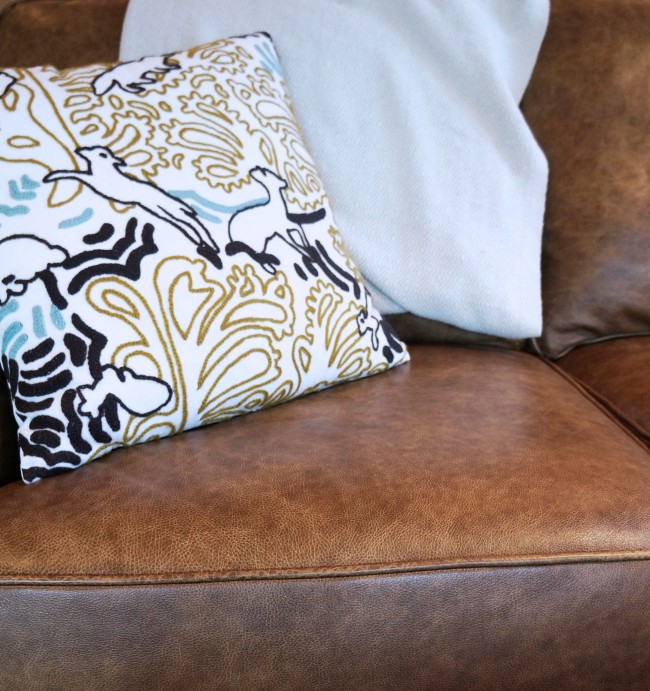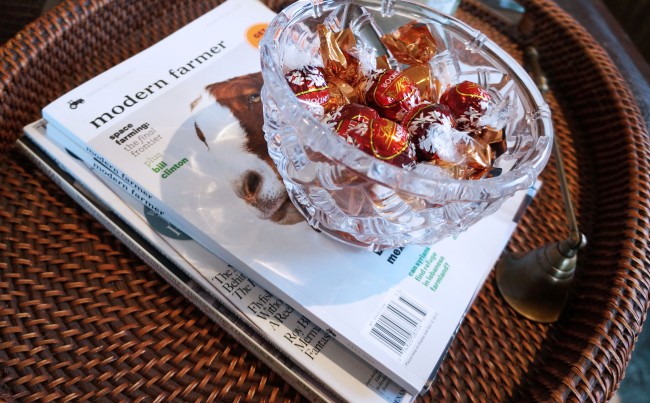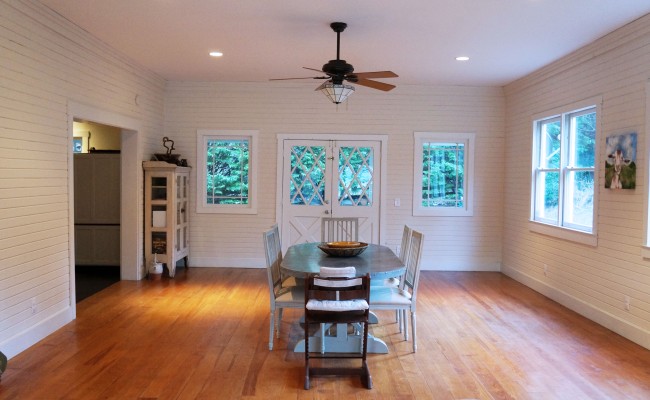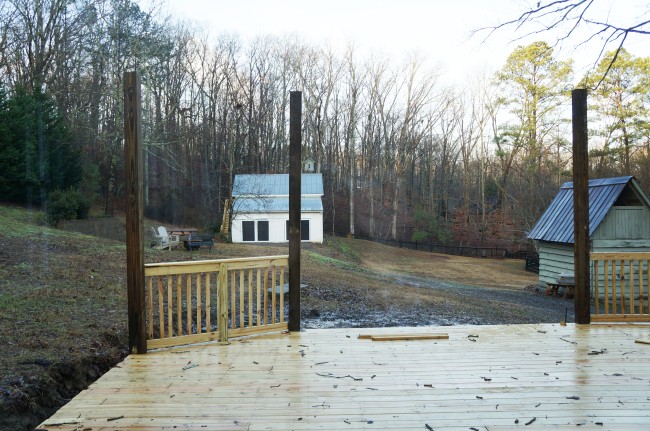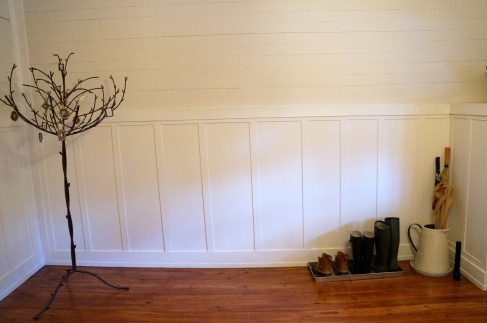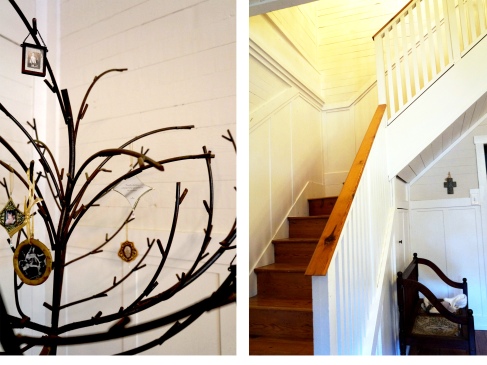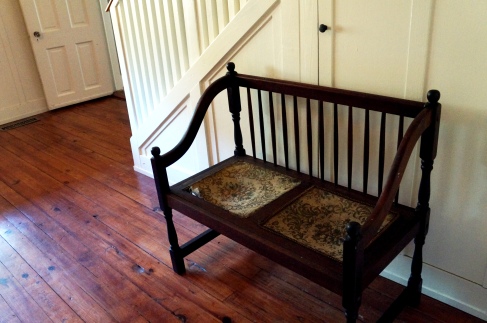Wahoo! Our lovely little staircase was featured in a Design*Sponge post dedicated to the beauty of older homes. We’re thrilled to be in such amazing and inspiring company! Check out the full post here.
Tag Archives: pine
Farmhouse Tour: The Kitchen, Living and Dining Room
Ah, the kitchen. This was obviously a renovation and not part of the original house, but the previous owners did do a great job making sure that it did not lack any character. Copper subway tile, coiffered ceilings and open shelving are a few of the features that make this space so great. The floors are wood, but painted black, which nicely breaks up wood floors between the rooms. The counter tops are copper and a matte black granite. The island is pine…and it’s gotta go. When we first toured the house I was sure it was butcher block, but must have been so googly-eyed that I over looked that it is actually a poorly DIY hunk of pine. I’d love to make it a more workable surface in the coming year. We also didn’t notice until we moved in that it lacks a microwave (kind of a big deal) and an ice maker (not as big of a deal). We got scrappy with the microwave and it’s actually in one of the cabinets until we can hopefully put a permanent one in the new island.
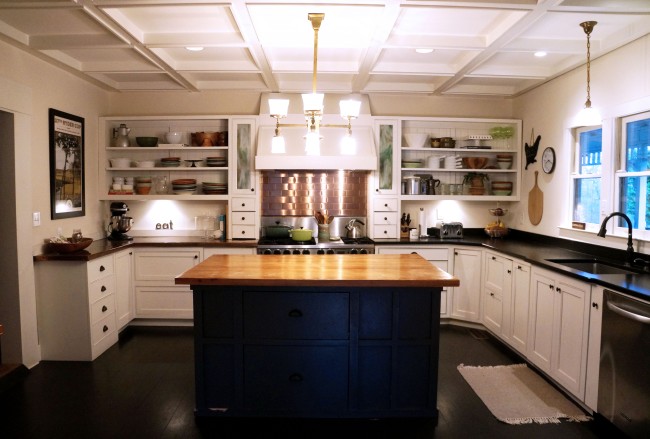 Our dishes were a wedding gift from one of my most special friends, Cabell. I can’t believe how perfectly they match the stained glass inlay on the spice door.
Our dishes were a wedding gift from one of my most special friends, Cabell. I can’t believe how perfectly they match the stained glass inlay on the spice door.
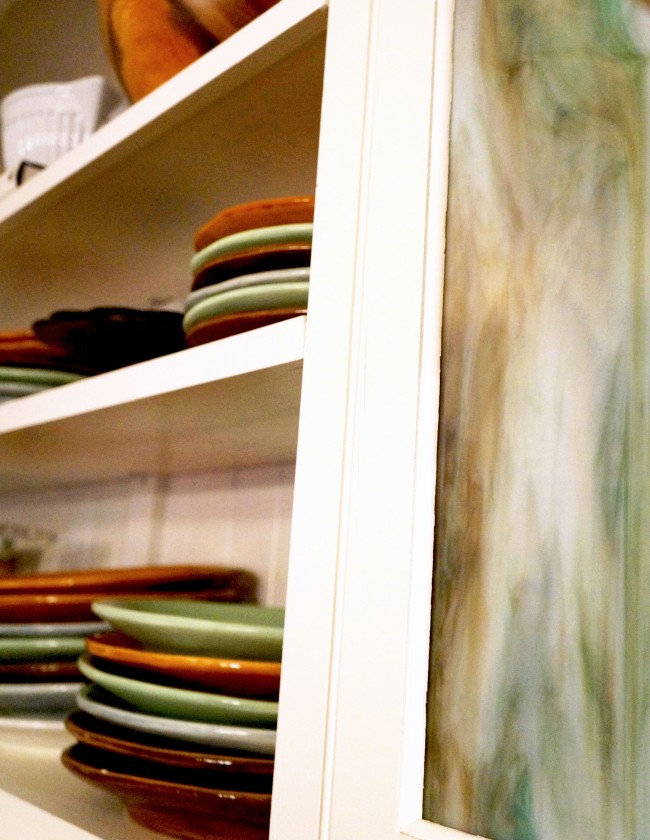 Thankfully there is plenty of ‘practical’ storage, allowing me to put some of my favorite serving pieces and treasure on the open shelving.
Thankfully there is plenty of ‘practical’ storage, allowing me to put some of my favorite serving pieces and treasure on the open shelving.
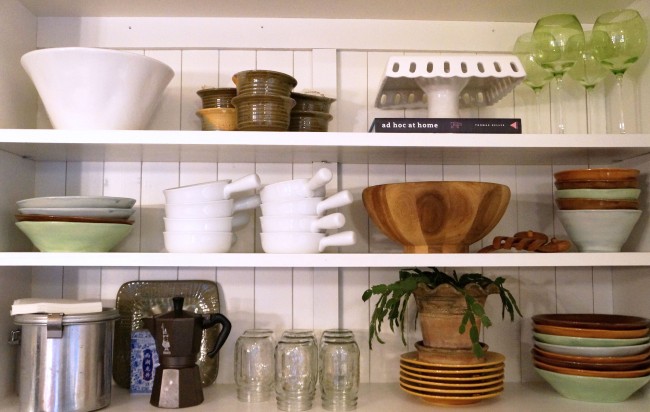 Fun fact: I collect spoons! I love using them as demitasse spoons for coffee (tucked under a cheery Lulie Wallace piece)
Fun fact: I collect spoons! I love using them as demitasse spoons for coffee (tucked under a cheery Lulie Wallace piece)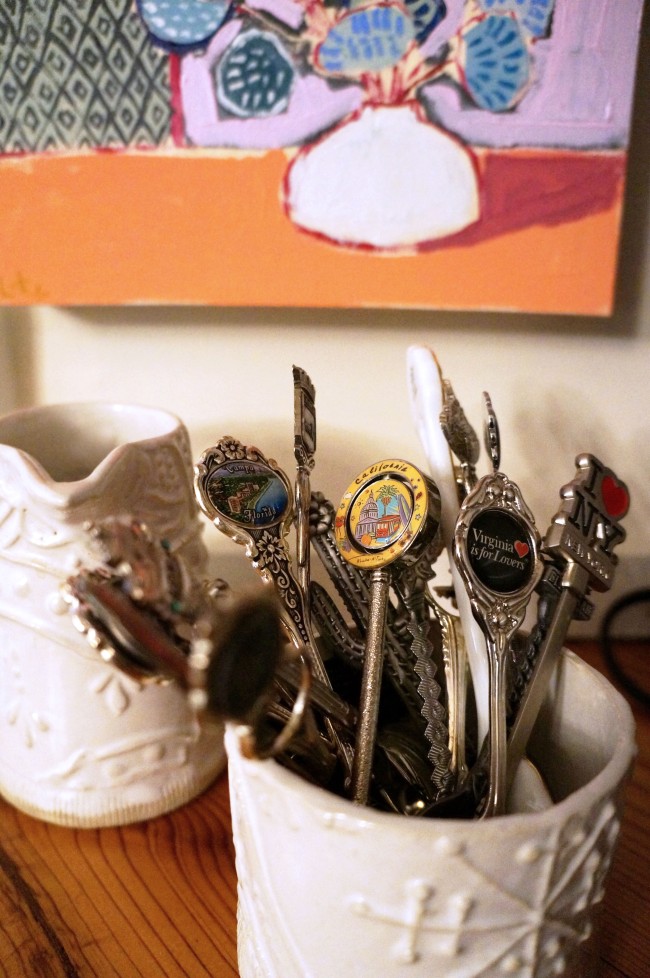
The kitchen opens up into the dining/living room. This was an addition in 2006, which you can see by the painted brick which is the fireplace. The size and bareness of this room is both exciting and completely daunting. Hopefully some more-to-scale furniture, window treatments and a little more of ‘us’ will make it a cozier room. Still, I love how much light gets poured into this room and it’s already hosted some fabulous gatherings!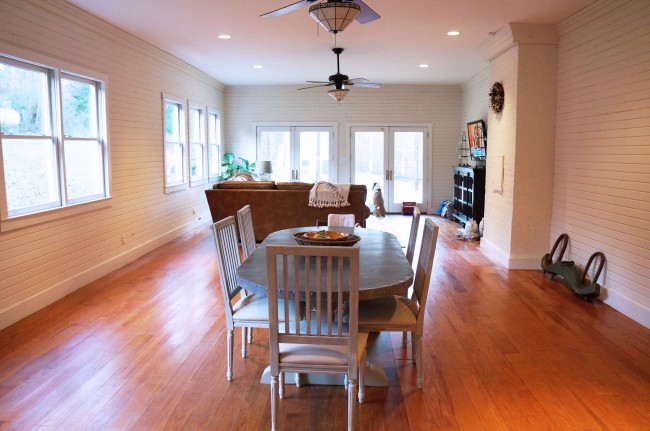
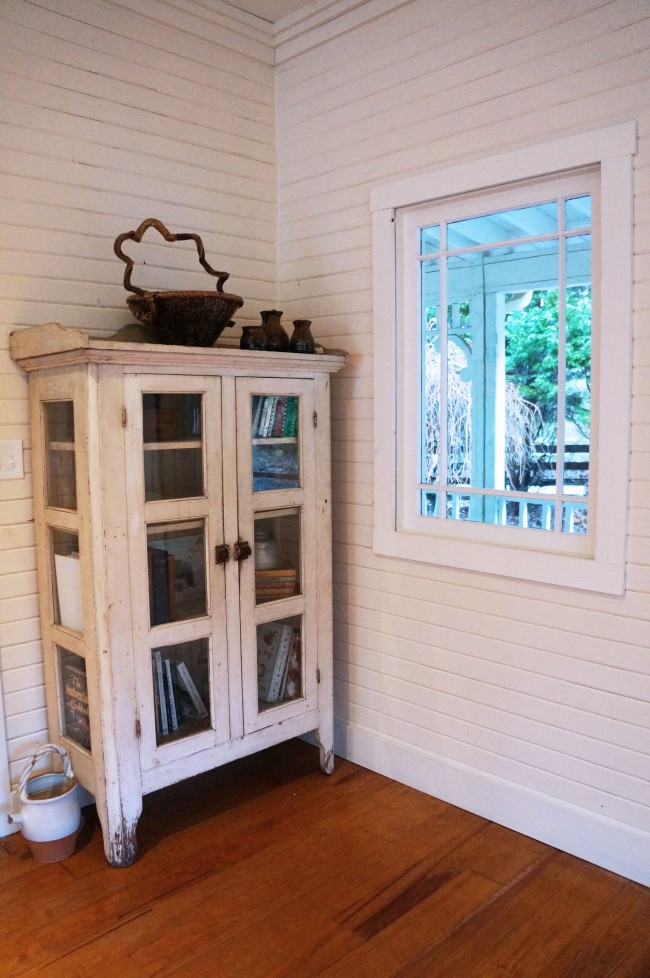
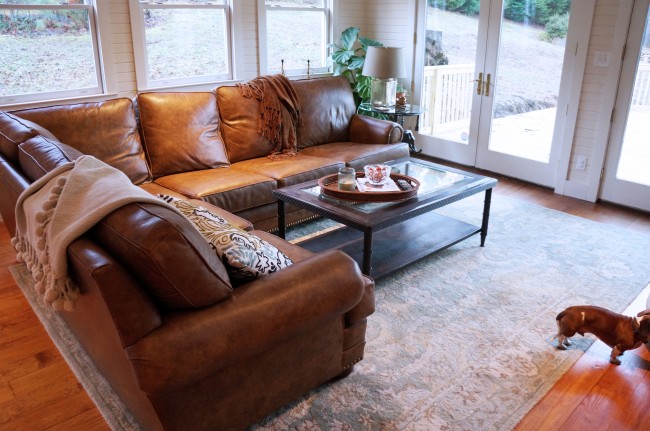
Ugh, this wall. We’ve agreed that our next house project will be built-ins on this sad, sparse wall. That way I can toss toys into it and it’ll give some scale, character and warmth.
The view is the best part – even a semi constructed back deck can’t ruin how peaceful it is.
Thanks for stopping by! Tomorrow we conclude the house tour with the bedrooms!
Farmhouse Tour: The Entryway
Haaaappy most depressing day of the year (seriously, it’s a fact. Kathy Lee and Hoda told me so this morning)! The first full week back to work for you corporate folks. The kids seem to have gotten a belated present by having school cancelled due to freezing temperatures. For me, though, it’s just another (chilly) Monday!
Enough about the frozen tundra that is Georgia, lets go inside!
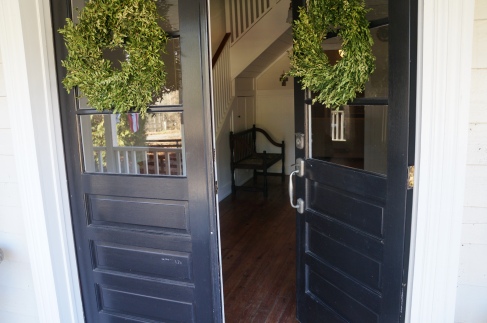 I thought the entryway should be entitled to its very own post since it is the inspiration for this tiny little blog’s title. Look at all of this board and batten! The feel of this room is exactly how we wanted our new home to feel.
I thought the entryway should be entitled to its very own post since it is the inspiration for this tiny little blog’s title. Look at all of this board and batten! The feel of this room is exactly how we wanted our new home to feel.
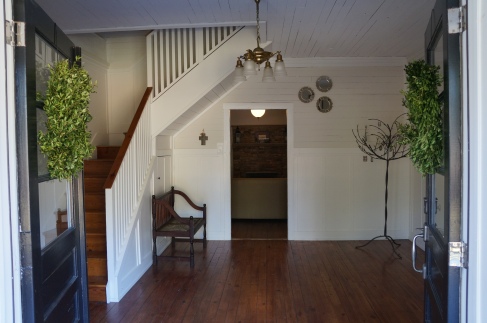 The room, like most in the house, is still very much a work in progress.
The room, like most in the house, is still very much a work in progress.
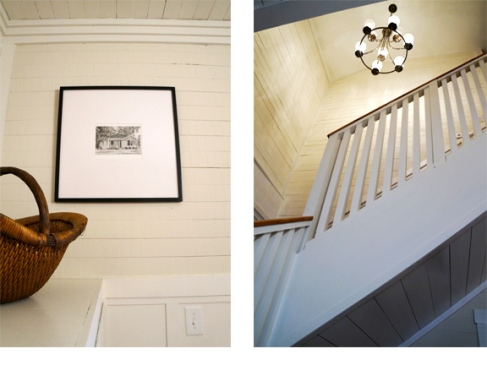
We have sketches of our previous homes as a nostalgic nod to our short past. This was our very first house in Decatur, Georgia.
Y’all. Get a load of this bench! If you can believe it, this was found (in a sad, dusty condition) in the loft above the stable. Jay whipped up homemade furniture oil (recipe to come) to bring some life back to the wood. We then will just have to reupholster the seats. Love this find!
Hope everyone survives today! Stay bundled up and thanks for stopping by!

